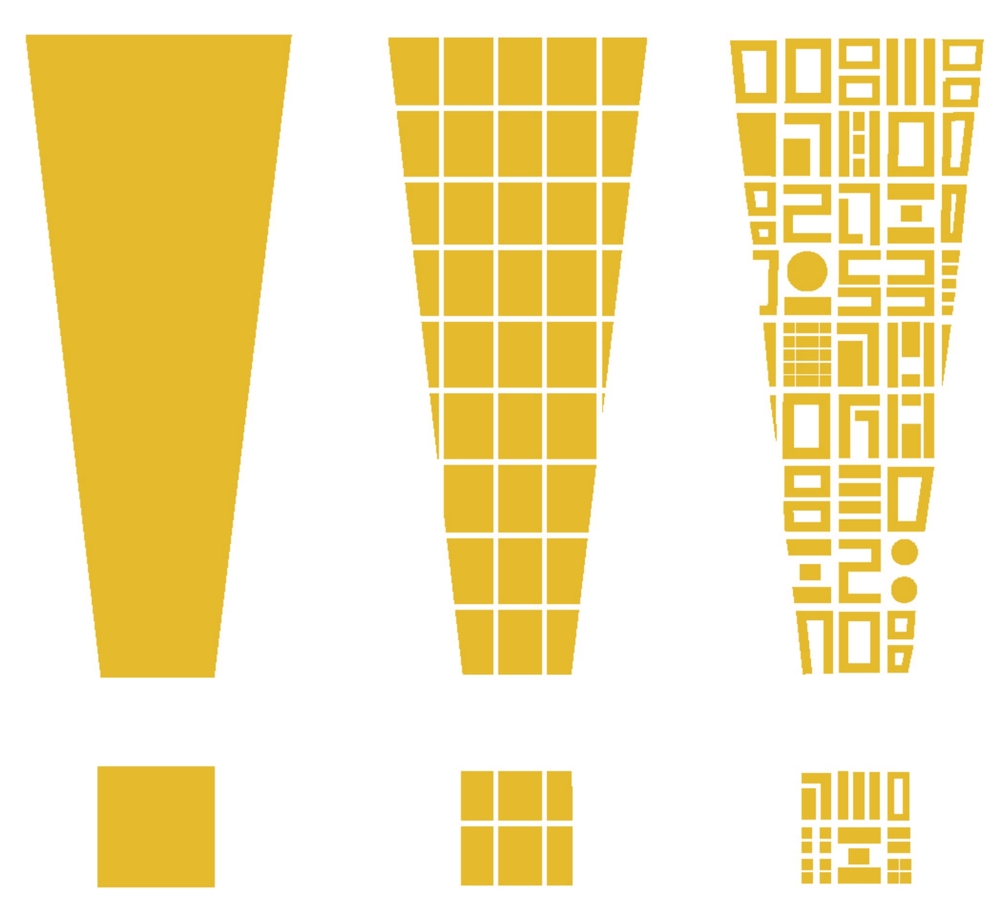The traffic management center in Columbus Ohio is representative of an urban project most wouldn’t think of, traffic control. Though mostly unseen this major piece of infrastructure controls the movement throughout all major cities. In the specific example of Columbus, the city was looking to relocate out of their existing facilities and we sought to provide a space that would not only function for daily management of their systems but serve as a hub for city wide emergencies and provide space for the different agencies to come together. The building adds onto the cities existing management storage facilities but makes a point to stand out as a new entity. Layers of glass were used from the facade, through the conference room, and finally into the actual control room allowing for transparency and visual access to the heart of the system, its monitors.
CREDITS:
Client: City of Columbus Ohio
Architecture + Engineering: HNTB
Design Team: Tyler Cukar, Belisario Barchi, Eric Clark
Photos: Brad Feinknopf
