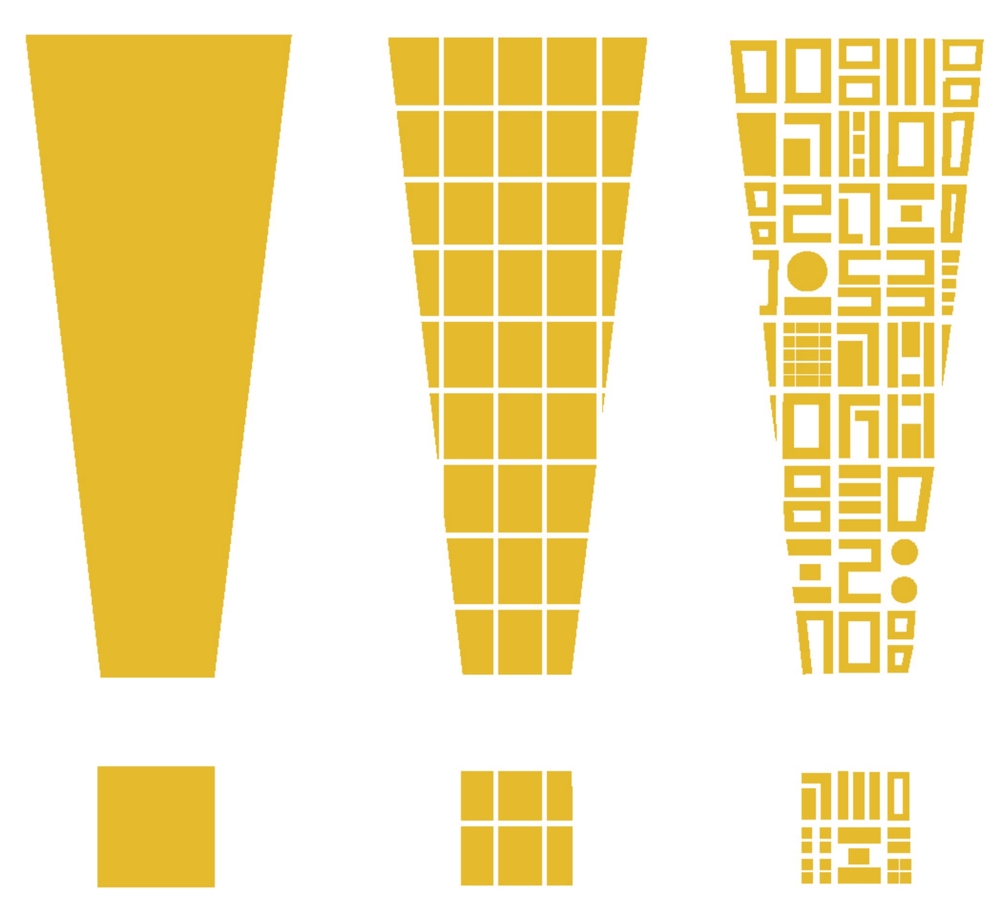In Progress...
Work completed with FXCollaborative
Overall Aerial of Sunnyside Yard in 2016. Looking west towards Long Island City and Midtown Manhattan
Portions of the yard which are deckable and can support tower construction
One of the three scenarios tested for feasibility on Sunnyside Yard
Overall Masterplan for Sunnyside Yard
Section perspective illustrating the constraints of constructing over an active railyard
Tower-Mega Transfer Truss-Deck-support wall-rail relationships
CREDITS:
Client: NYCEDC (New York City Economic Development Corp.)
Design and Planning: FXCollaborative
Design Team: Tyler Cukar, Jack Robbins, Dan Kaplan, John Loughran
Economic Analysis: HR&A Advisors
Structures and Rail: WSP







